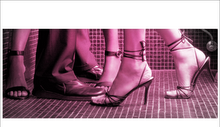The Tremix Vacuum System is a method for laying high-quality concrete floors at an acceptable cost. The key of the method is dewatering concrete by the vacuum process.
Through vacuum dewatering,the surplus water is removed from the concrete, which means that the water/cement ratio automatically leads to a noticeable improvement of almost each of the concrete properties. These improvements are particularly noticeable on the top surface i.e. the most vital part of a floor.
The 24-hour-strength of the vacuum dewatered concrete slab is much higher, which reduces the risk of damage on a newly cast floor.The final strength is about 50 % higher than that of a conventional concrete floor.Advantages:-
* Higher and more uniform quality
* Increased tensile strength in bending
* Thinner slabs - lower cost
* Minimized plastic shrinkage
* Minimized dry shrinkage
* Increased wear resistance
* Improved frost resistance
* Minimized crack formation
* High flatness accuracy
* Better adhesion to the base, when casting
a wear course on already hardened concrete
* No curling






